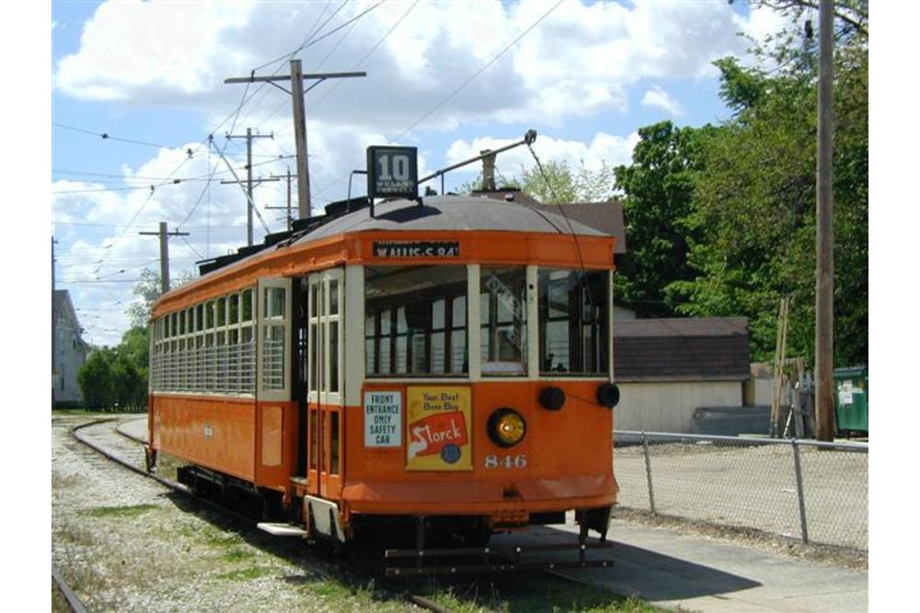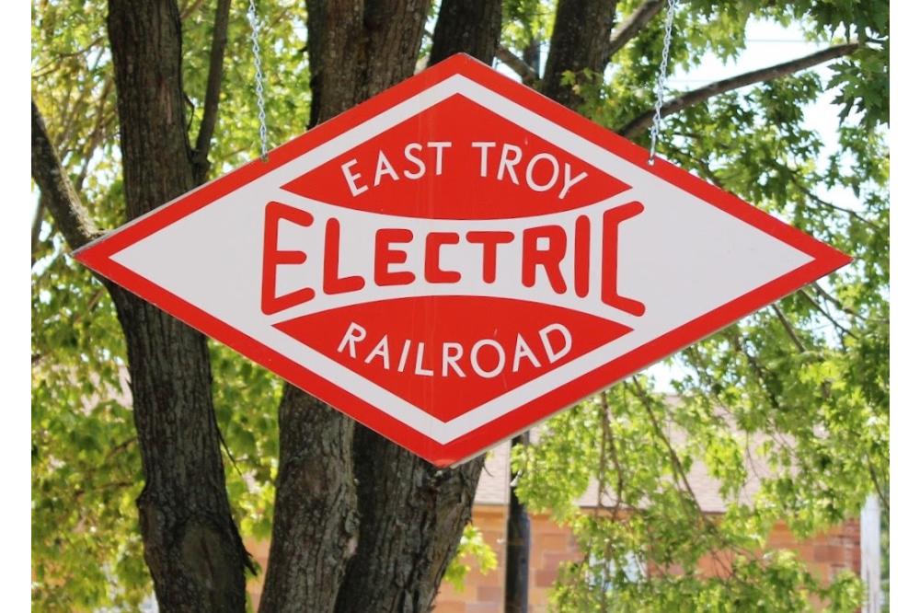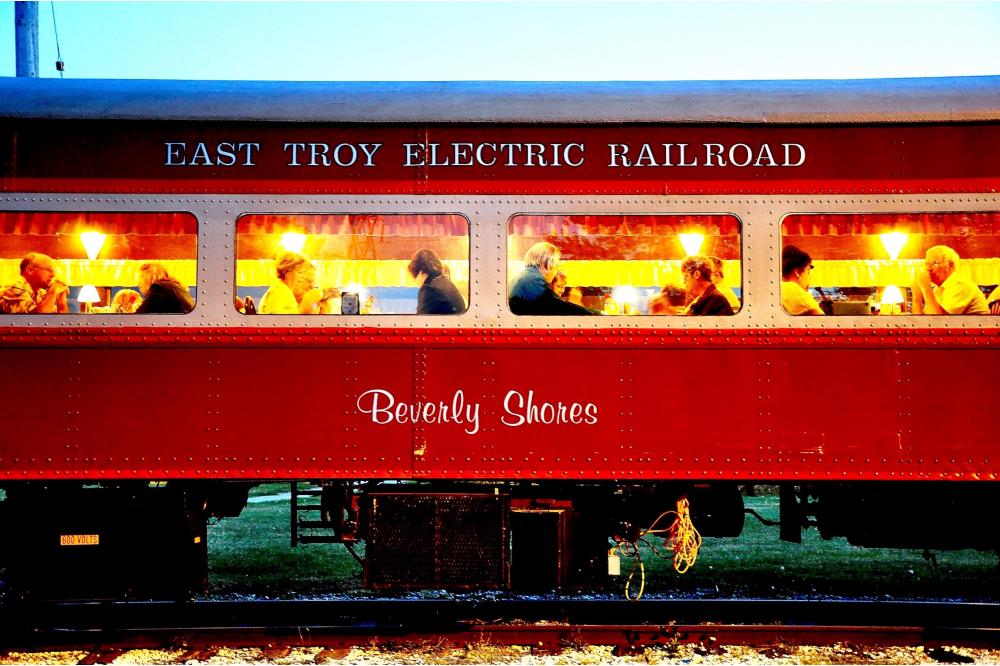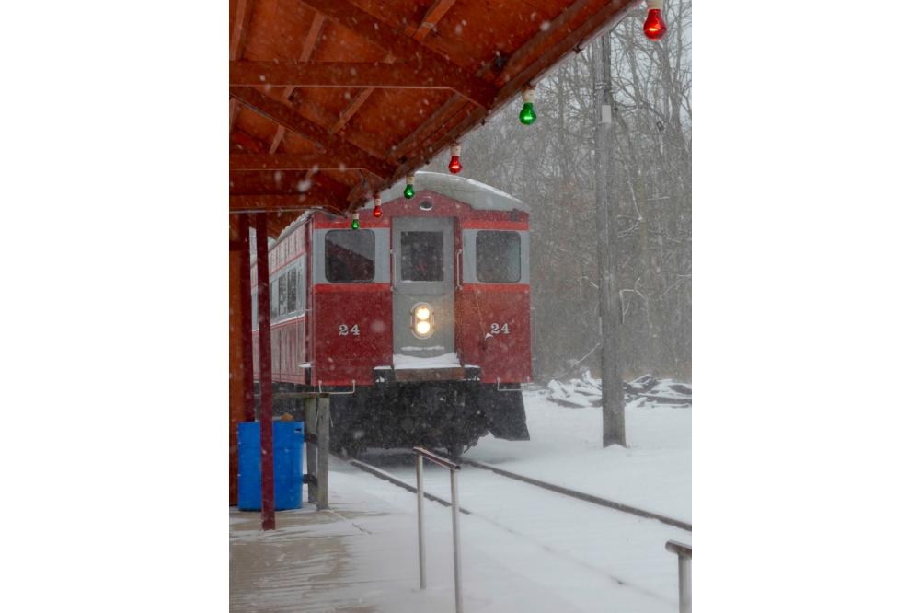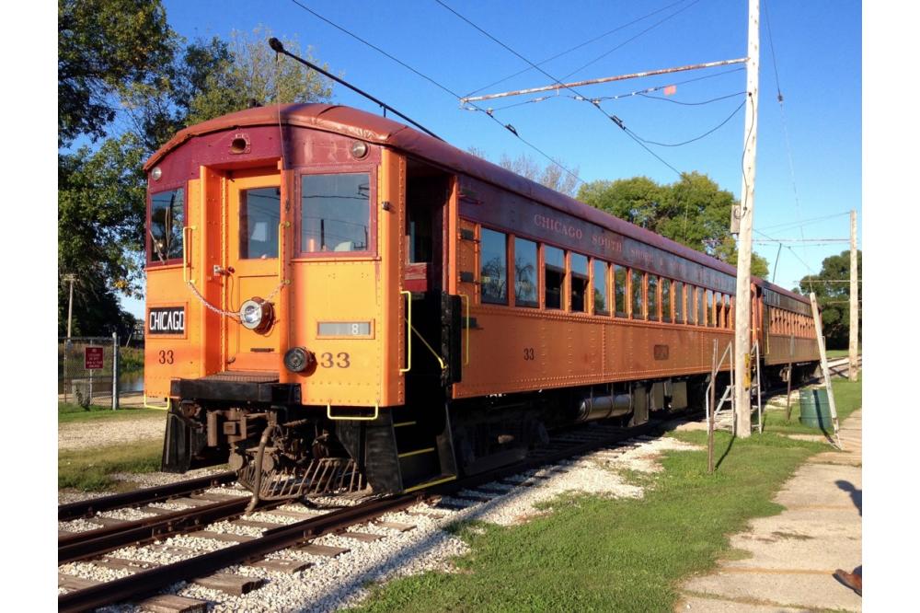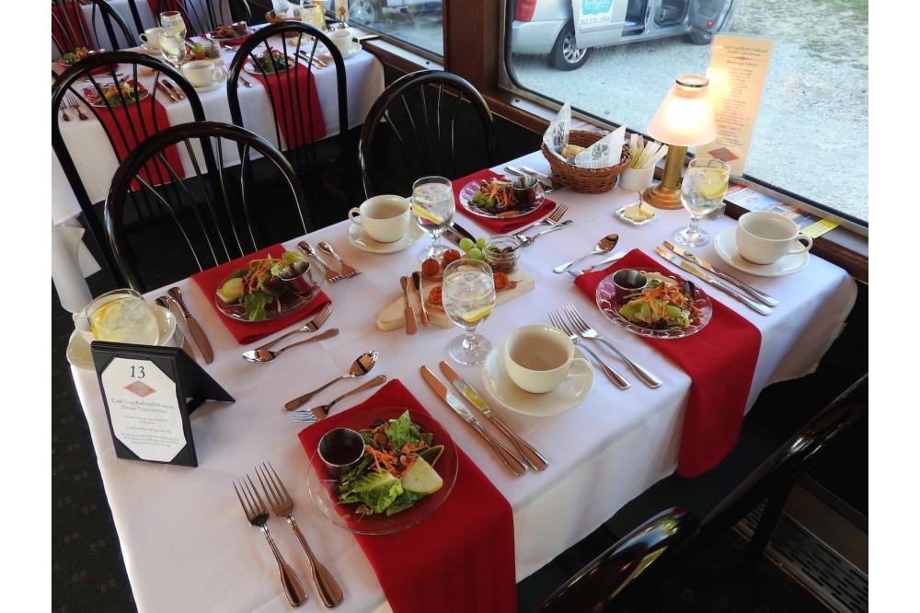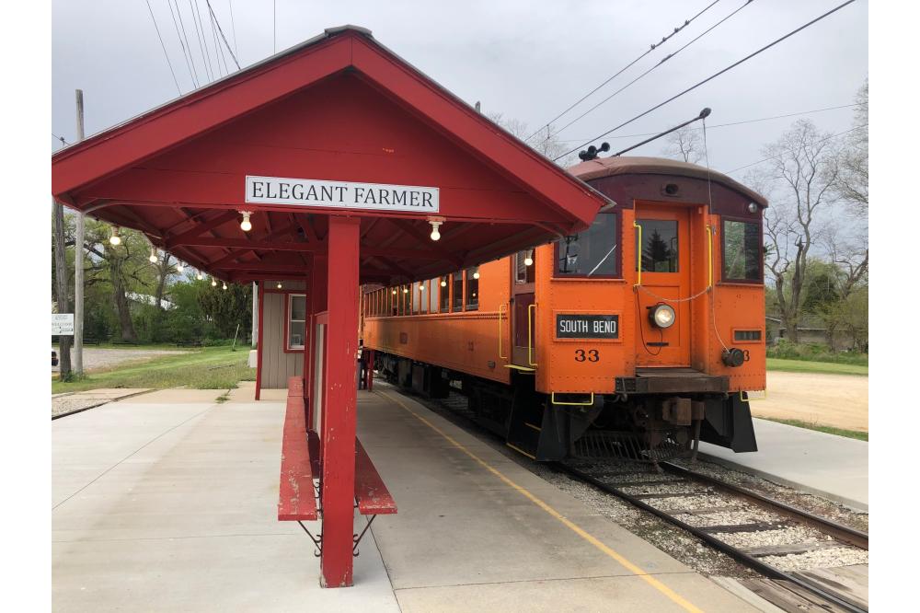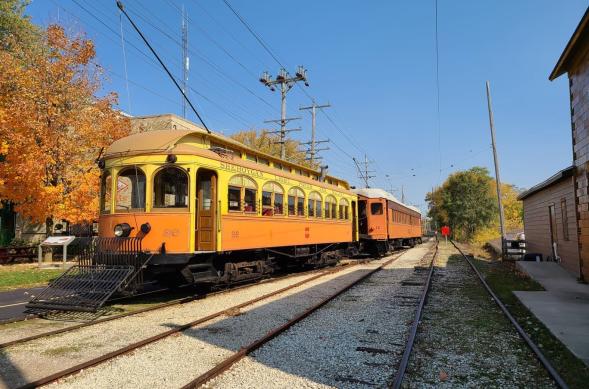- Floorplan File Floorplan File
- Largest Room 2250
- Total Sq. Ft. 3450
- Reception Capacity 125
- Space Notes The 2,250 sq ft room is our depot. The additional rooms are two elegant dining cars, with 800 sq ft each.
- Banquet Capacity 100
- Number of Rooms 3
- Large floor Plan PDF Large floor Plan PDF
- Classroom Capacity 50
Dining Car #24
- Total Sq. Ft.: 800
- Width: 10
- Length: 80
- Height: 8
- Theater Capacity: 48
- Classroom Capacity: 48
- Banquet Capacity: 50
- Reception Capacity: 50
Dining Car 25
- Total Sq. Ft.: 800
- Width: 10
- Length: 80
- Height: 8
- Theater Capacity: 48
- Classroom Capacity: 48
- Banquet Capacity: 50
- Reception Capacity: 50
East Troy Depot
- Total Sq. Ft.: 2250
- Width: 45
- Length: 50
- Height: 40
- Banquet Capacity: 100
- Reception Capacity: 125



