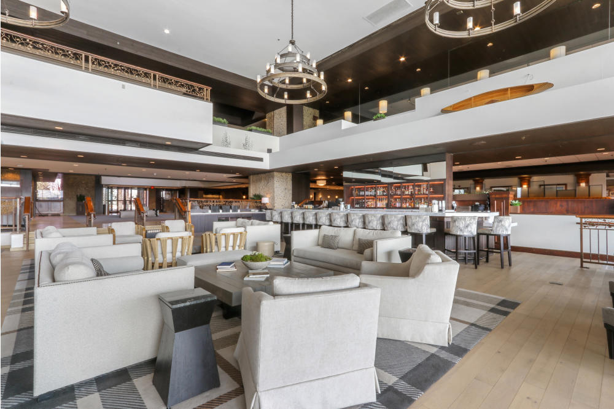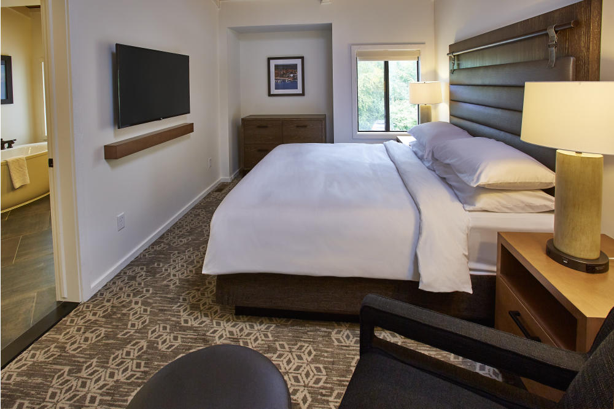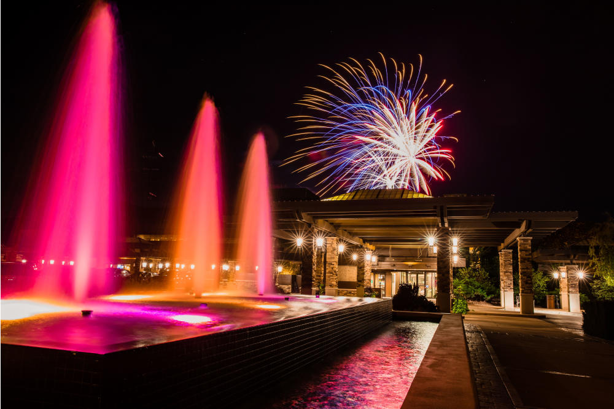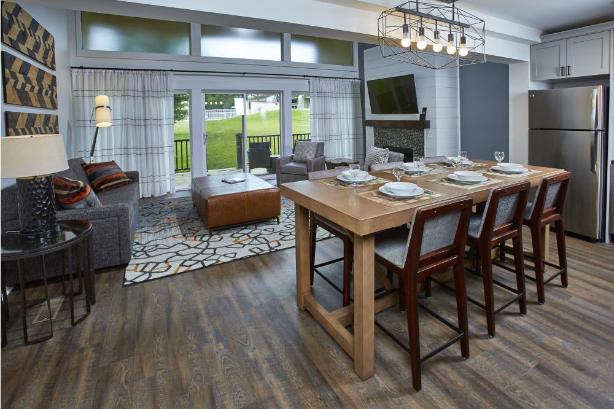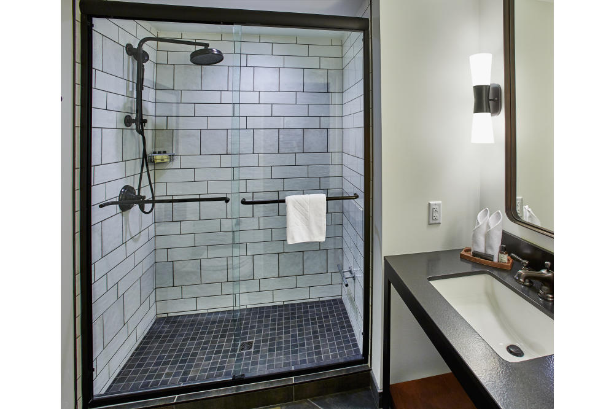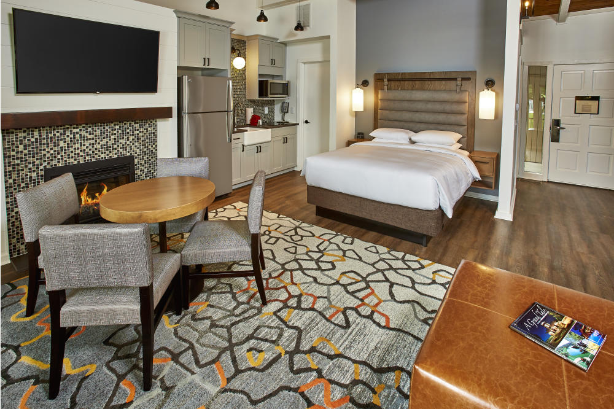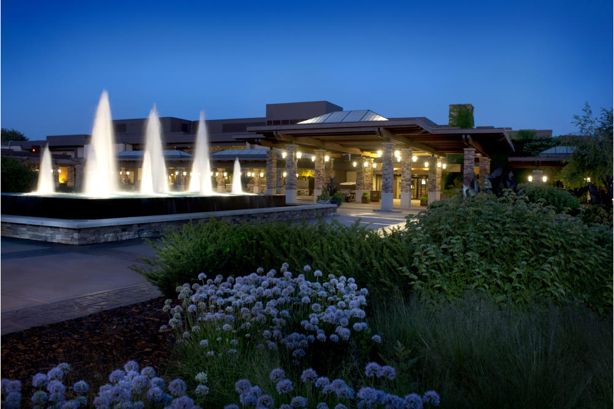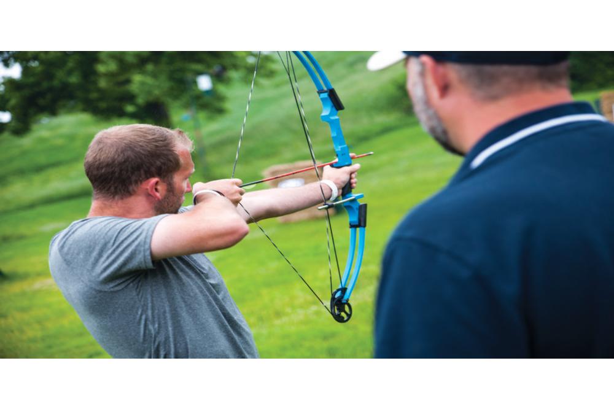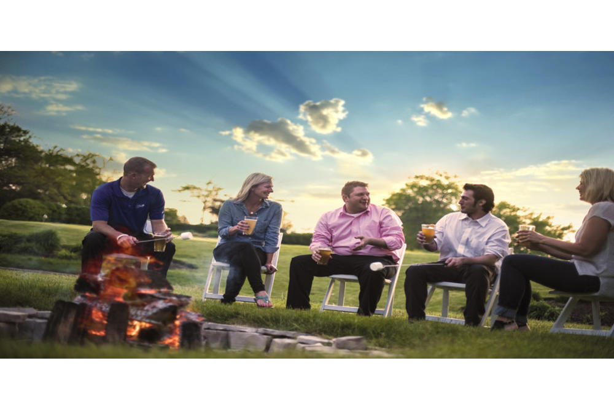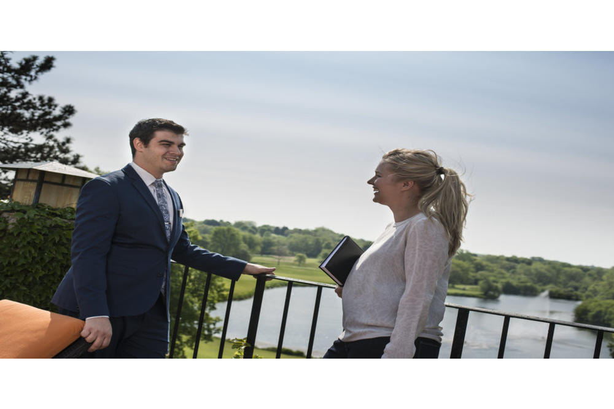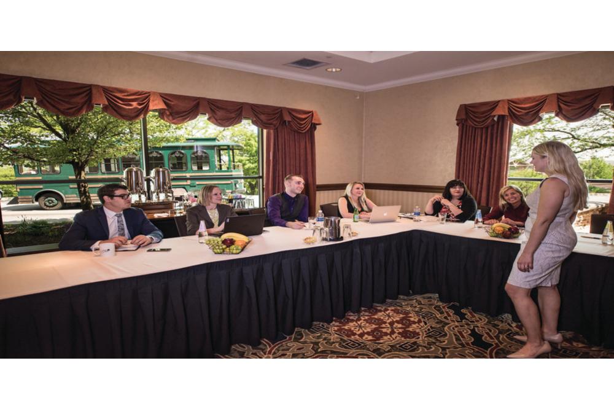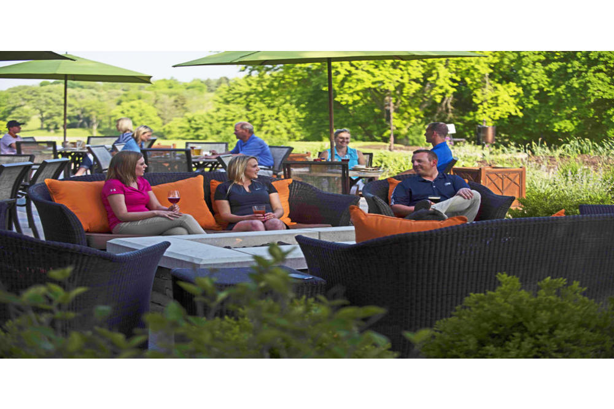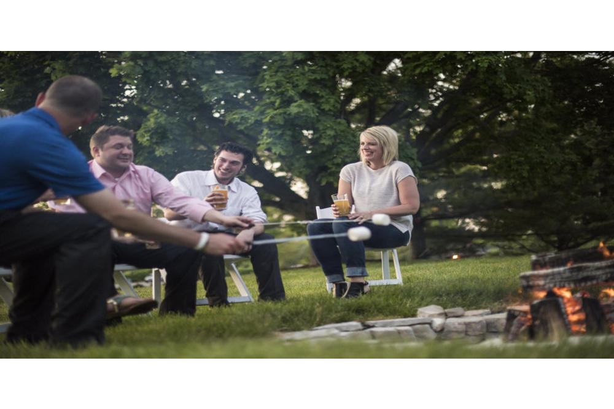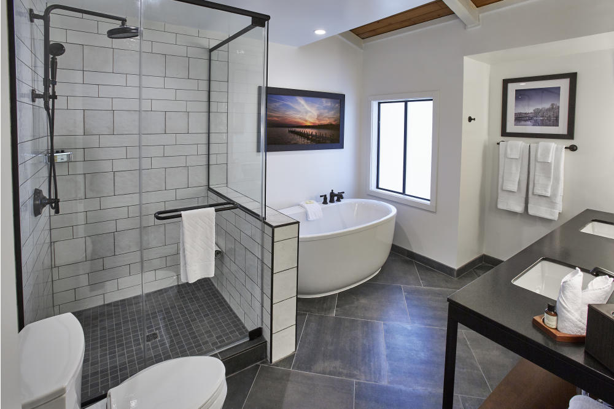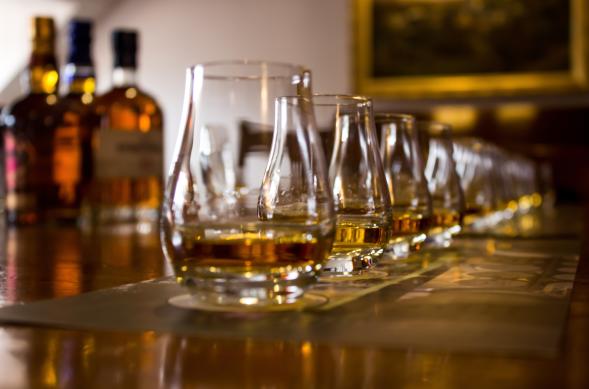- Floorplan File Floorplan File
- Theatre Capacity 1
- Banquet Capacity 1
- Number of Rooms 35
- Sleeping Rooms 355
Forum
- Total Sq. Ft.: 13770
- Width: 90
- Length: 150
- Height: 17.9
- Theater Capacity: 1800
- Classroom Capacity: 900
- Banquet Capacity: 896
- Reception Capacity: 1500
Grand Ballroom
- Total Sq. Ft.: 7680
- Width: 120
- Length: 64
- Height: 12
- Theater Capacity: 1100
- Classroom Capacity: 480
- Banquet Capacity: 576
- Reception Capacity: 840
Ballroom Foyer
- Total Sq. Ft.: 2223
- Width: 16.4
- Length: 118
- Height: 10
- Reception Capacity: 300
Evergreen Ballroom
- Total Sq. Ft.: 6780
- Width: 60
- Length: 108
- Height: 10
- Theater Capacity: 800
- Classroom Capacity: 400
- Banquet Capacity: 360
- Reception Capacity: 600
Maple Lawn Ballroom
- Total Sq. Ft.: 5500
- Width: 55
- Length: 100
- Height: 12
- Theater Capacity: 650
- Classroom Capacity: 300
- Banquet Capacity: 300
- Reception Capacity: 450
Maple Lawn Prefunction
- Total Sq. Ft.: 2000
- Reception Capacity: 280
Loramoor Room
- Total Sq. Ft.: 3870
- Width: 43
- Length: 90
- Height: 7.9-10
- Theater Capacity: 480
- Classroom Capacity: 224
- Banquet Capacity: 256
- Reception Capacity: 420
Galewoods
- Banquet Capacity: 152
- Reception Capacity: 290
Linwood Ballroom
- Total Sq. Ft.: 1890
- Width: 36
- Length: 54
- Height: 11
- Theater Capacity: 215
- Classroom Capacity: 84
- Banquet Capacity: 120
- Reception Capacity: 180
Westgate A
- Total Sq. Ft.: 800
- Width: 20
- Length: 40
- Height: 7
- Theater Capacity: 85
- Classroom Capacity: 44
- Banquet Capacity: 40
- Reception Capacity: 75
Westgate B
- Total Sq. Ft.: 600
- Width: 20
- Length: 30
- Height: 7
- Theater Capacity: 55
- Classroom Capacity: 28
- Banquet Capacity: 24
- Reception Capacity: 50
Westgate C
- Total Sq. Ft.: 800
- Width: 20
- Length: 40
- Height: 7
- Theater Capacity: 82
- Classroom Capacity: 44
- Banquet Capacity: 40
- Reception Capacity: 75
Swinghurst
- Total Sq. Ft.: 1080
- Width: 36
- Length: 30
- Height: 7-12
- Classroom Capacity: 63
Northshore Room
- Total Sq. Ft.: 500
- Banquet Capacity: 35
- Reception Capacity: 50
Boardroom 4311
- Total Sq. Ft.: 459
- Width: 17
- Length: 27
- Height: 9.9
Boardroom 4211
- Total Sq. Ft.: 459
- Width: 17
- Length: 27
- Height: 9.9
Geneva Bay Boardroom
- Total Sq. Ft.: 525
- Width: 18
- Length: 24
- Height: 10
Williams Bay Boardroom
- Total Sq. Ft.: 525
- Width: 18
- Length: 24
- Height: 10
Fontana Bay Boardroom
- Total Sq. Ft.: 525
- Width: 18
- Length: 24
- Height: 10
Buttons Bay Boardroom
- Total Sq. Ft.: 525
- Width: 18
- Length: 24
- Height: 10



